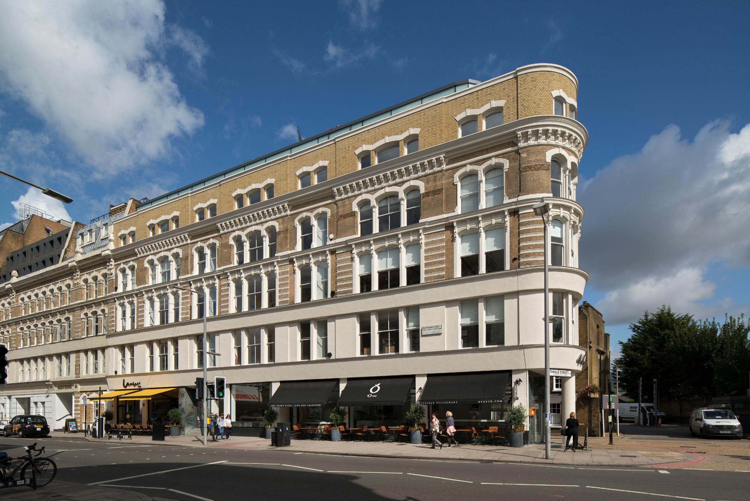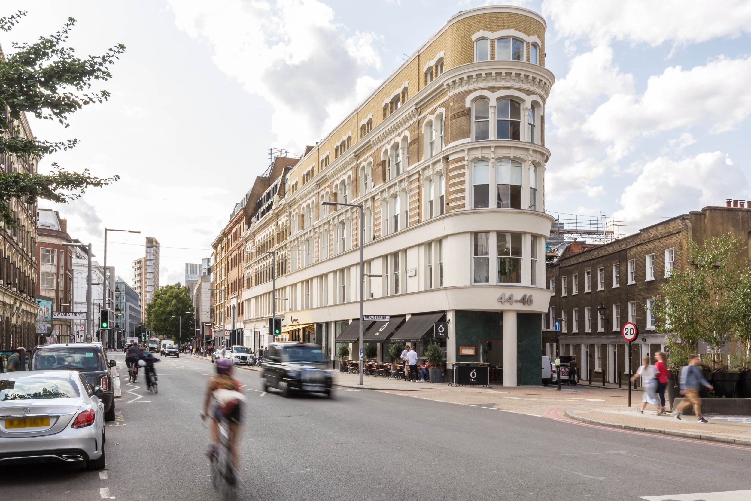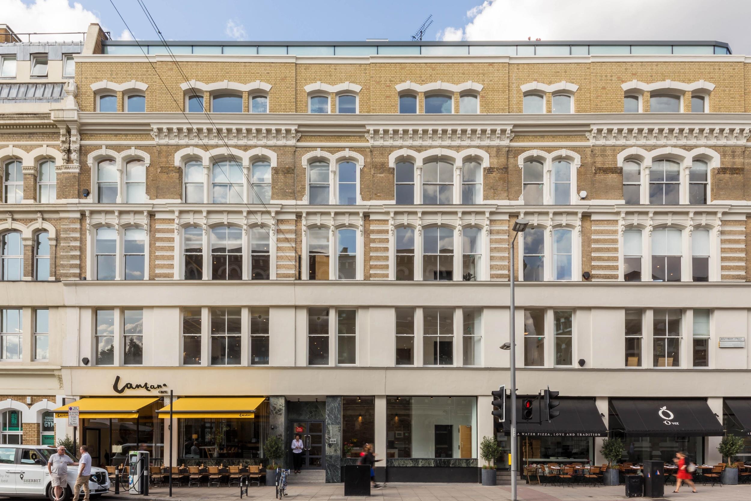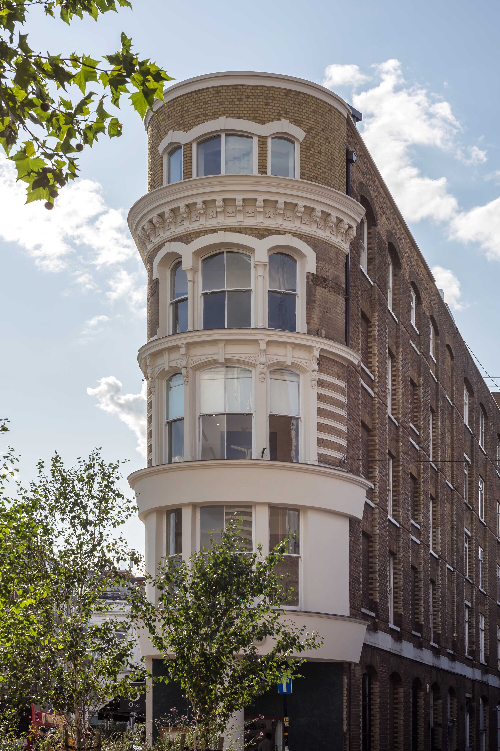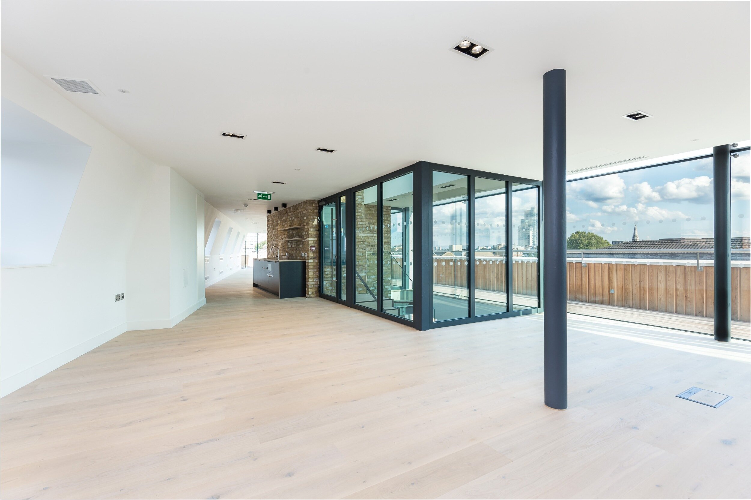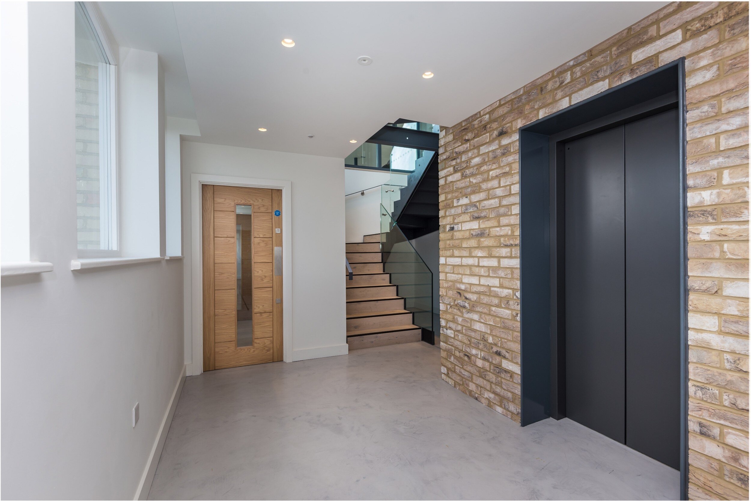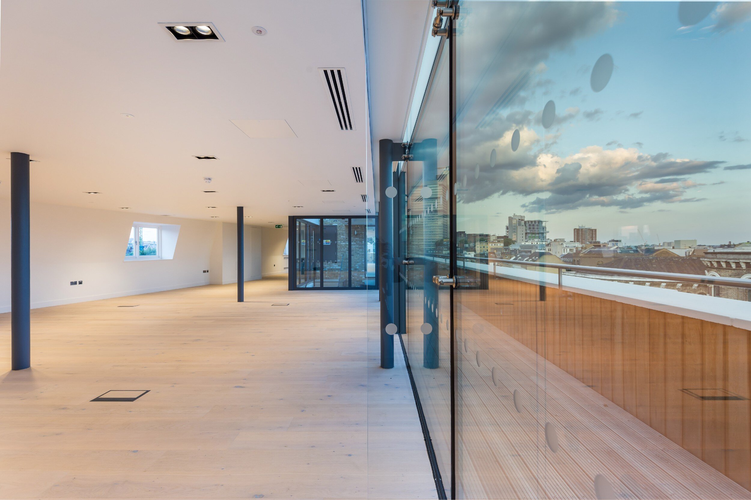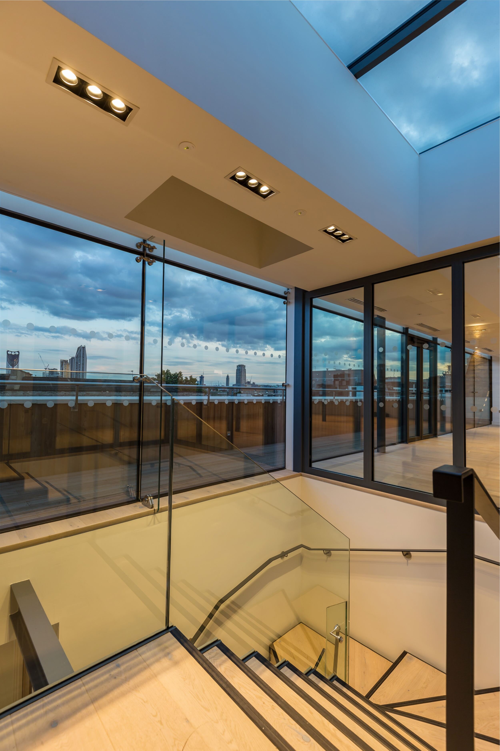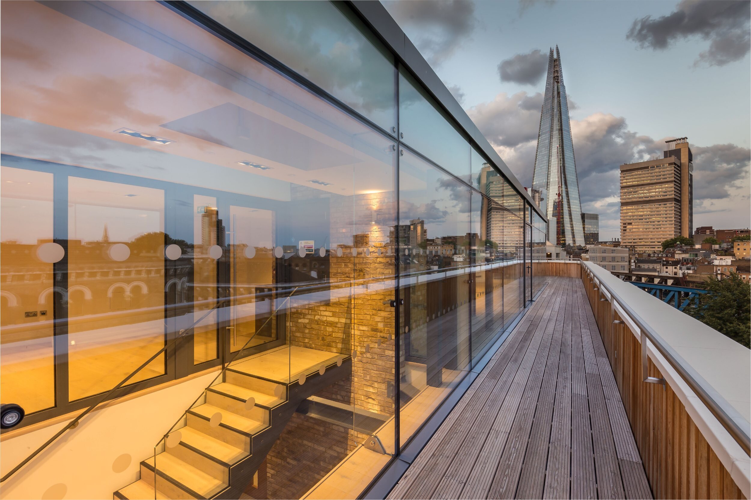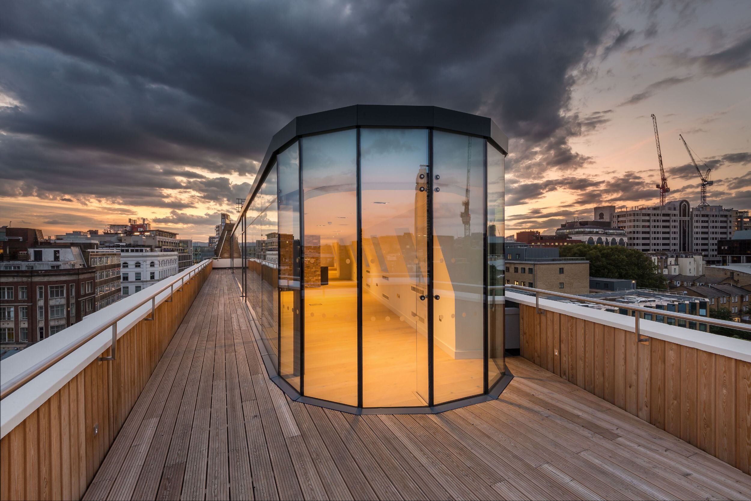Thrale House
Type: Mixed use (Restaurants & Offices)
Scope: Achieved full planning approval and have completed the construction phase
Location: 44-46 Southwark Street, Southwark
Status: Complete
Client: The Amitage/ Amazon Properties/ Virtus
Collaborators: Form (Structural Design) & Beechfield (Consulting Engineers)
Thrale house is a 19th century mixed use building on a wedge-shaped site located within a Conservation Area on Southwark Street, SE1. Forge were originally approached by the client back in 2008 and have worked on a series of planning proposals culminating in an approval in Autumn 2016 to replace the existing fourth floor mansard with a full footprint storey and provision of a new set back fifth floor glazed storey.
Forge tendered the project and were novated to the main contractors (Virtus) to carry the project through to completion for the client. A considerate construction programme minimised disruption to the existing tenants and enabled Thrale house to continue to operate as a commercial premises throughout the build with both ground floor restaurants trading during construction.
Great attention was paid towards the repair and refurbishment of the elaborate stucco features. The glazed set back storey was carefully detailed to ensure that it did not detract from the Italianate features of the existing façade.


