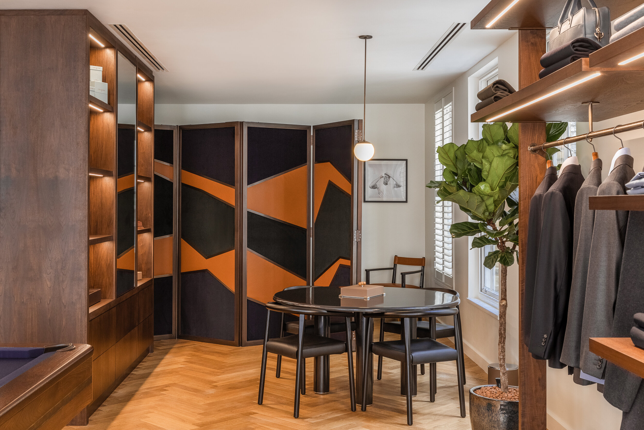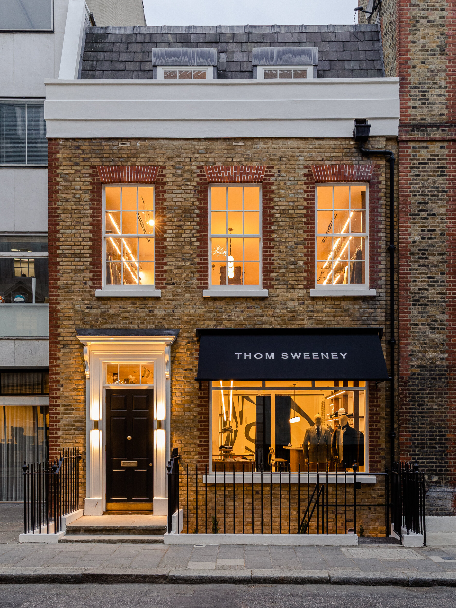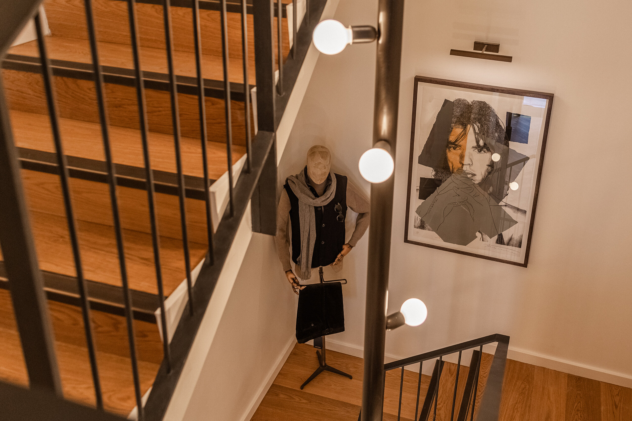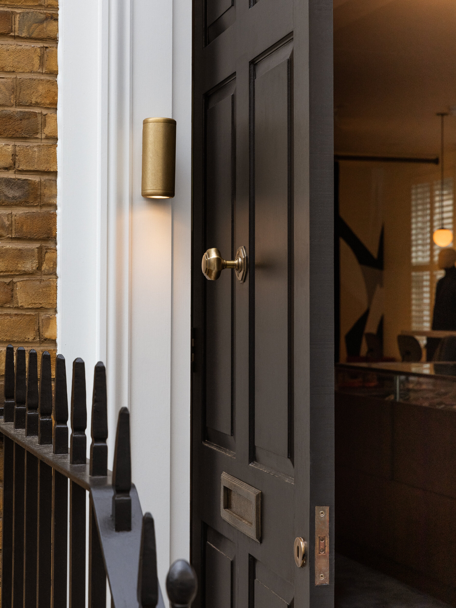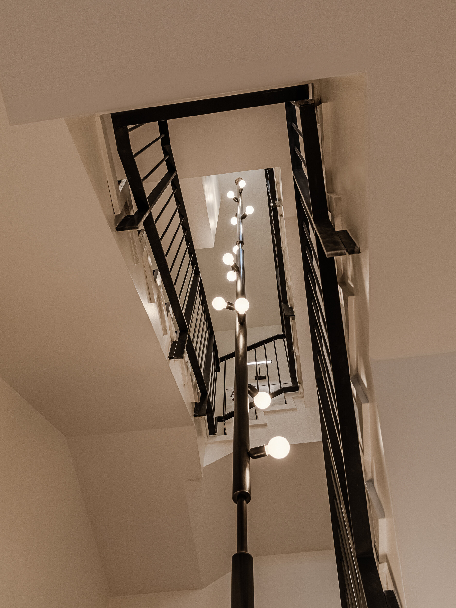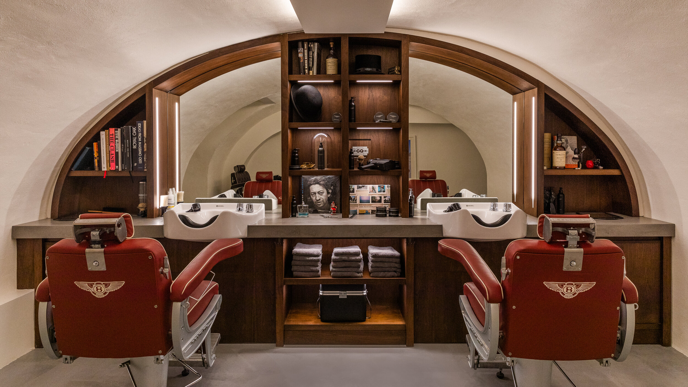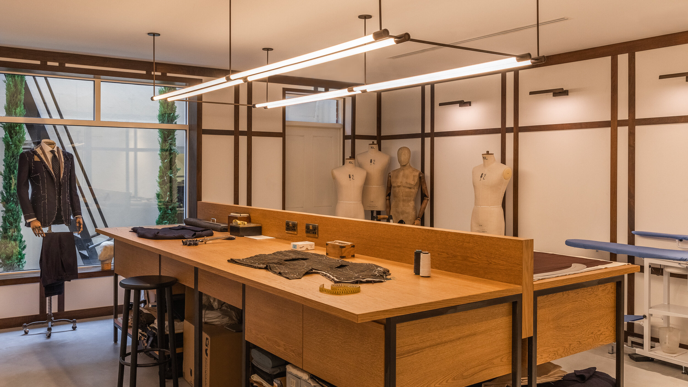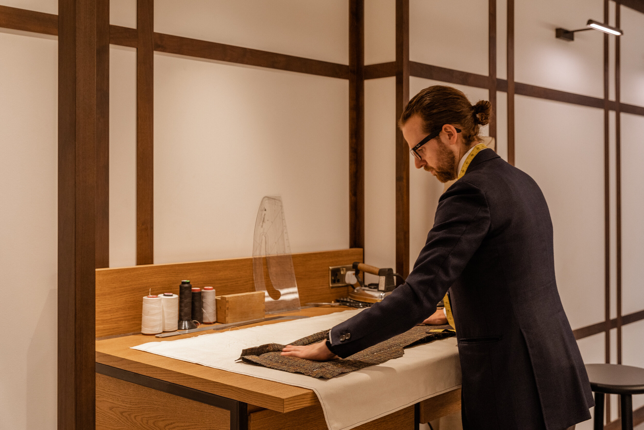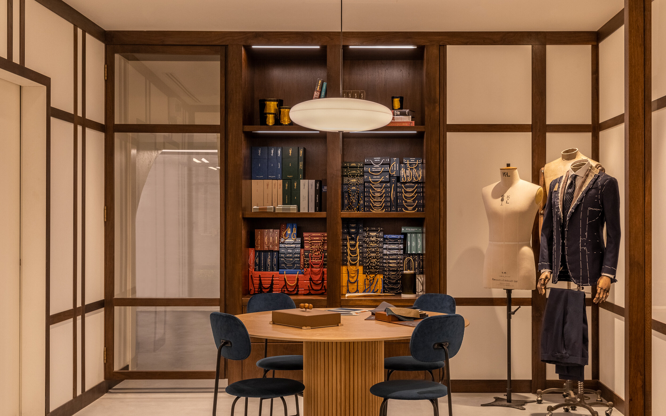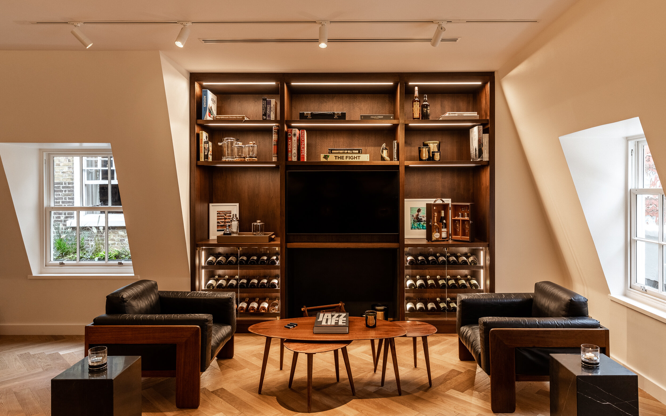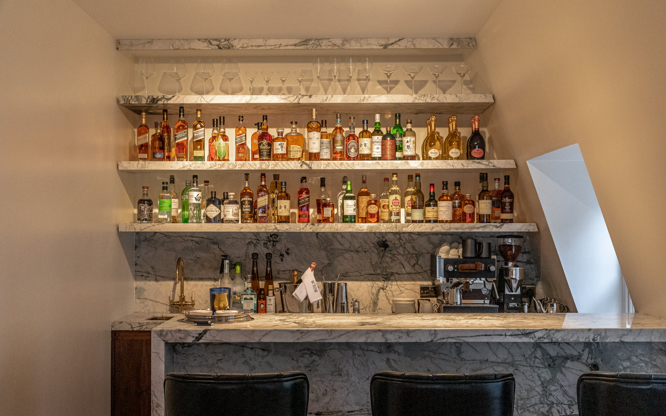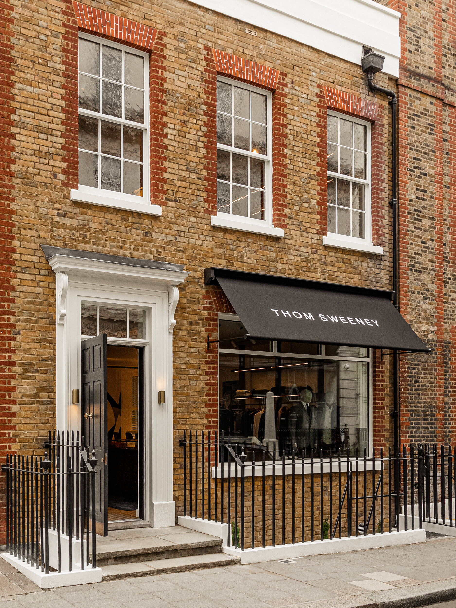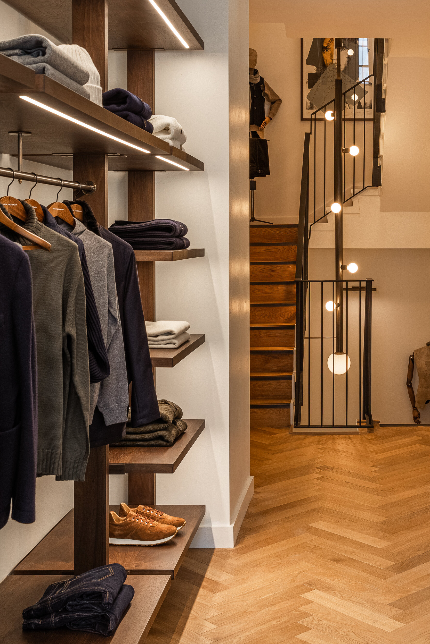Thom Sweeney
Type: Luxury Retail
Scope: Achieved full planning approval and completed the construction phase
Location: 24c Old Burlington Street
Status: Complete
Client: Thom Sweeney
Collaborators:
Contractor – McCabe McGinn Construction & Management Limited
Concept Designer – Maresca Interiors Ltd.
Mechanical and Electrical in design– PSH
Mechanical and Electrical on site – Twickenham Air Conditioning Ltd
Furniture Design – Maresca Interiors Ltd
Lighting design Maresca Interiors Ltd & Nocturne Workshop
Planning Consultant – Gerald Eve LLP
Building Control – MLM
Fire Consultant – MLM
Photography - Birch Creative
Thom Sweeney have found a new home in their Flagship Store at 24c Old Burlington Street. The renovation of the four storey townhouse was recently completed and includes; collection showrooms, fitting rooms, a made to measure lounge, workshops, a barber shop, pool table and a cocktail bar (should you want to quench your thirst and have a game while you wait).
Acting as executive architect, Forge focused on the technical and coordination design whilst working alongside Maresca Interiors and McCabe & McGinn who collaborated on the concept.
Forge secured the planning for the change of use of the former office, new shop frontage and the open plan arrangement. This involved introducing innovative fire engineering solutions to create clean, modern, and spacious client areas to meet the tailors in private club inspired rooms.
GQ feature found here.


