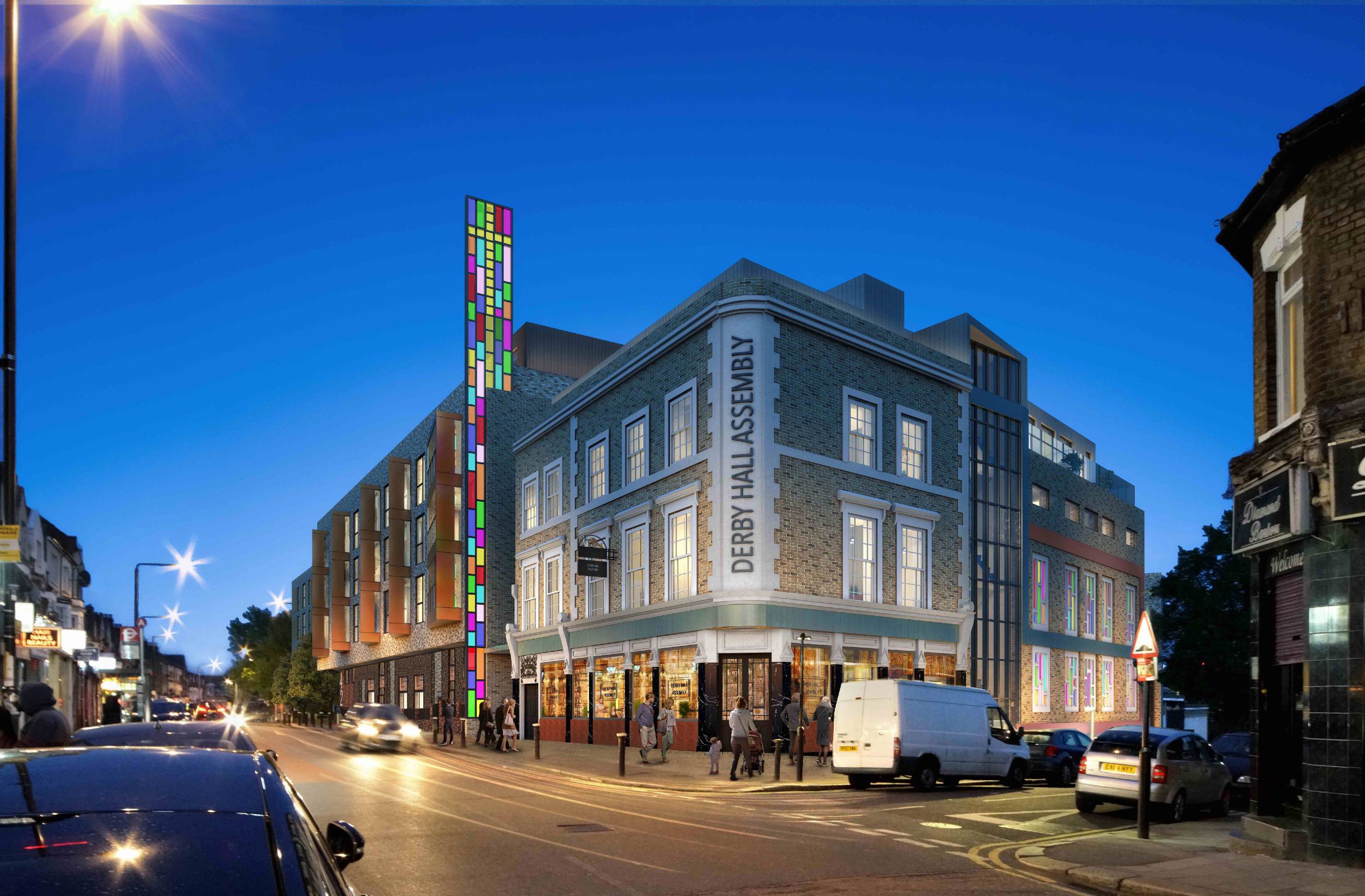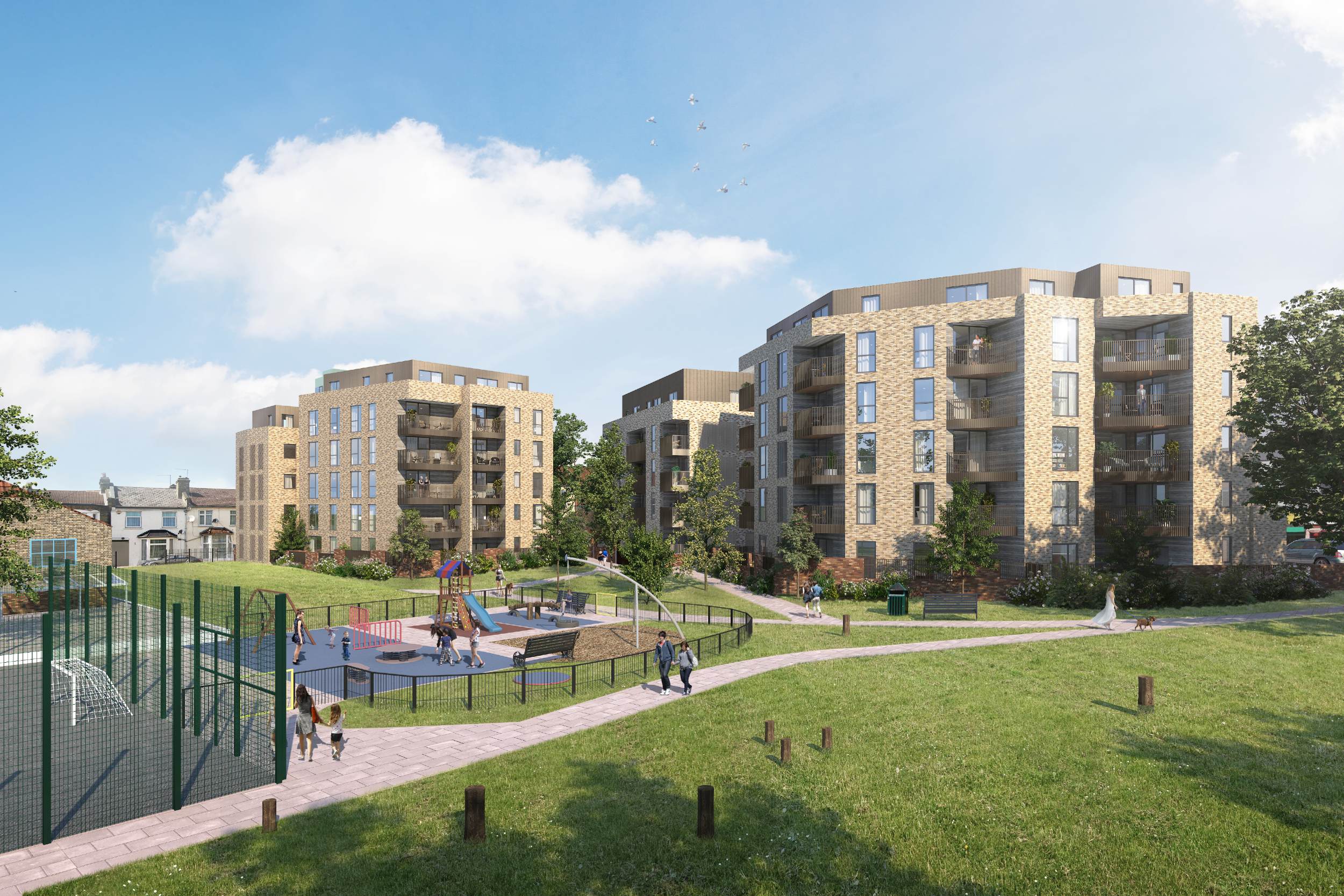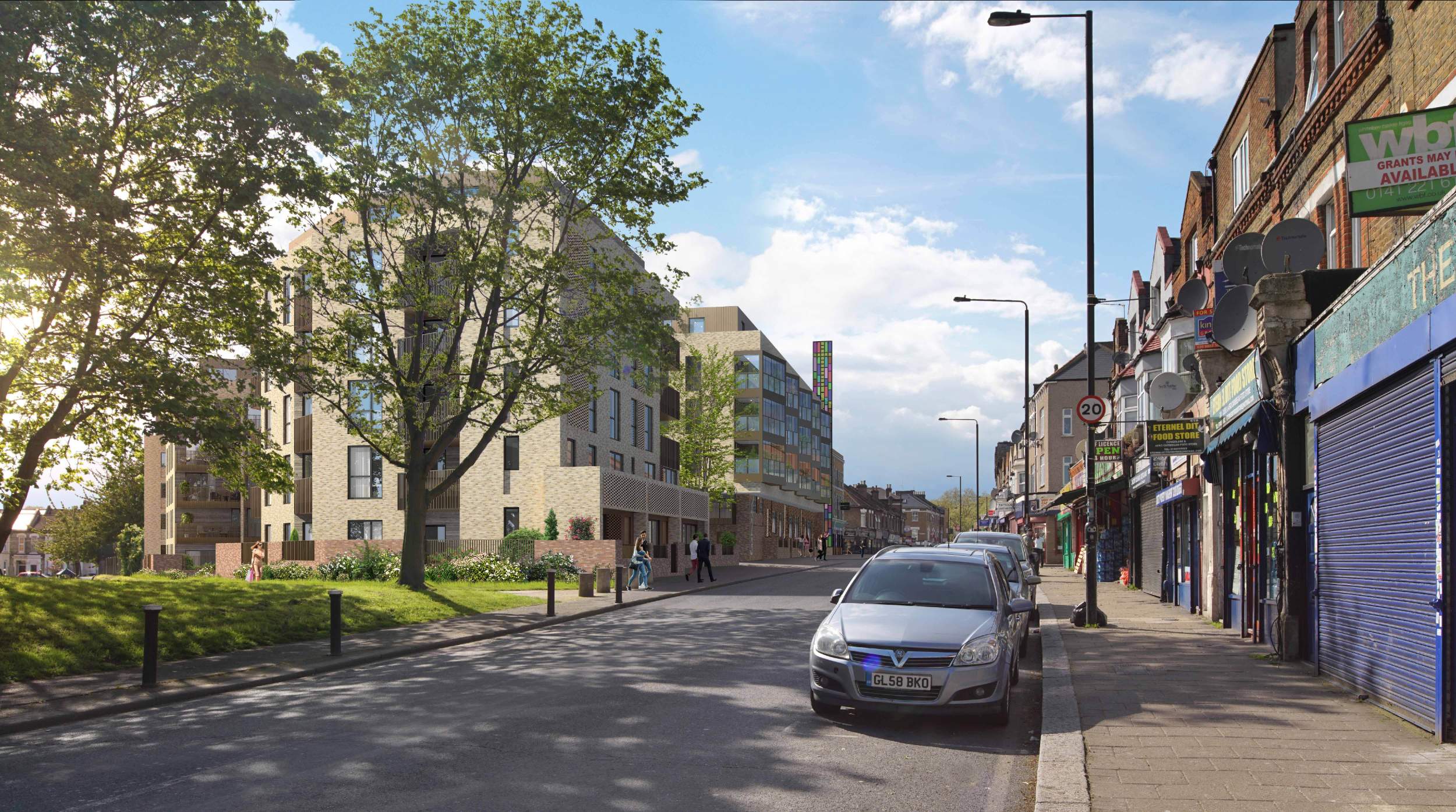Planning approved for West Green Road, Haringey
We have recently received planning permission for our mixed-use scheme, West Green Road. The redevelopment will deliver 88 dwellings and 1590m2 of non-residential space to relocate the church, café and nursery for the Derby Hall Assemblies of God, who currently occupy part of the site.
Throughout the consultation process, we worked closely with CAD Architecture, who have been appointed by the Derby Hall Assemblies of God to design the new church and community centre. These new facilities will be located within the locally listed public house building that sits prominently on the corner of Stanley Road and West Green Road.
The delivery of the project will include three residential blocks that range from 4 – 6 storeys and include over 50% affordable units. There is provision for parking for the non-residential uses on the ground floor with additional accessible parking for residents within the basement areas, all accessible from Stanley Road.
The landscaping design has evolved to ensure that the existing trees and access routes to the park are enhanced and retained to West Green and Stanley Road.



