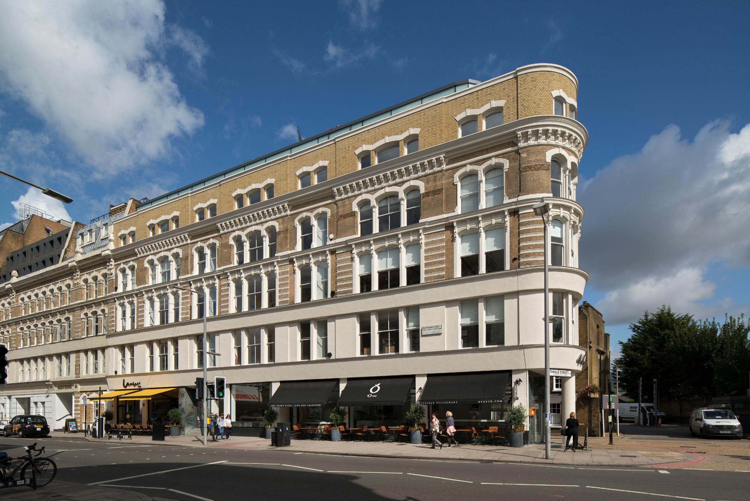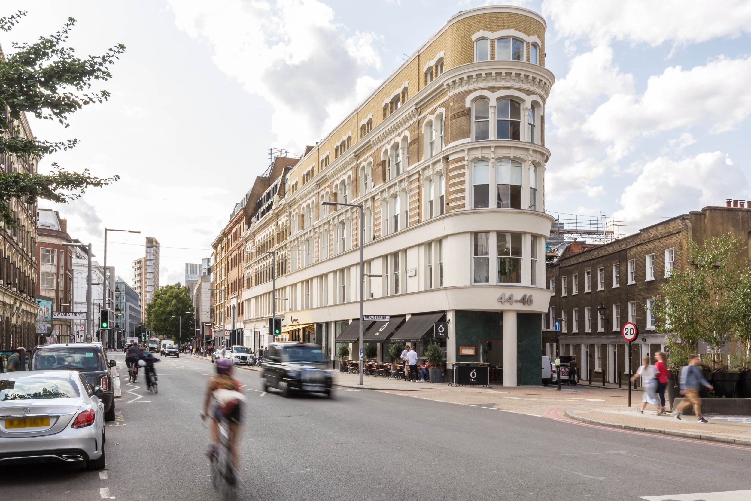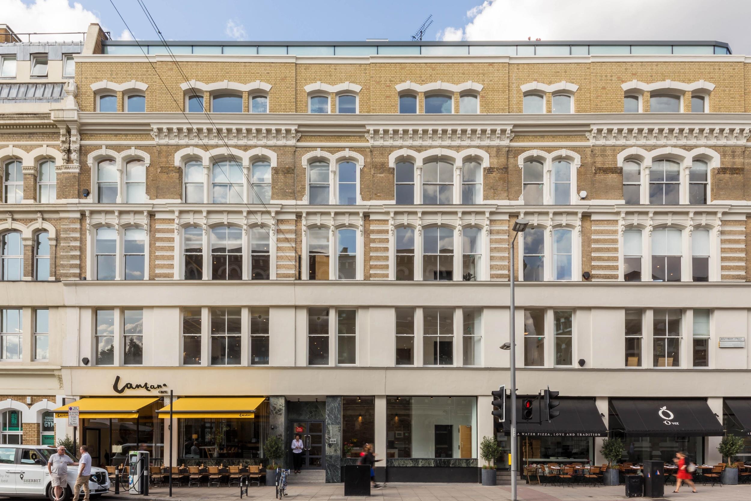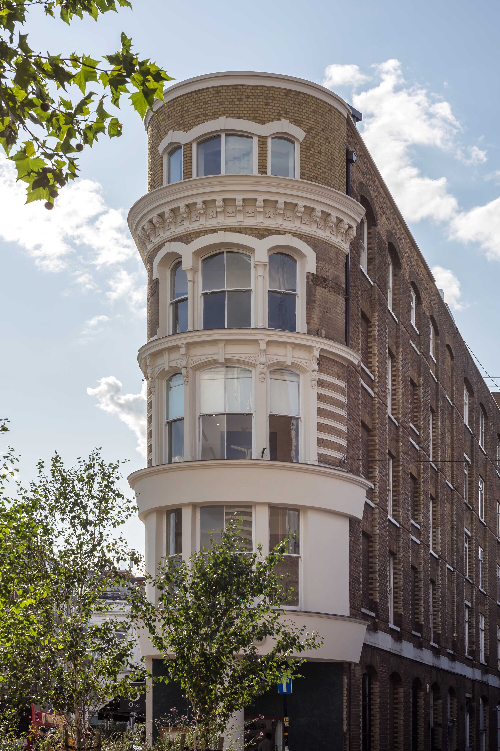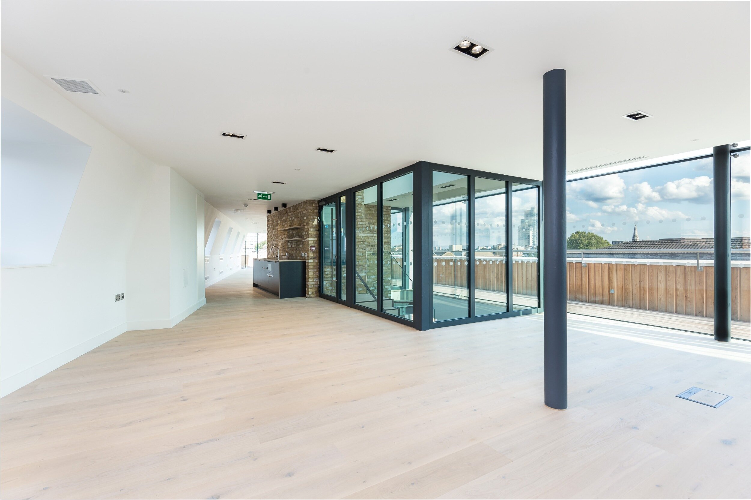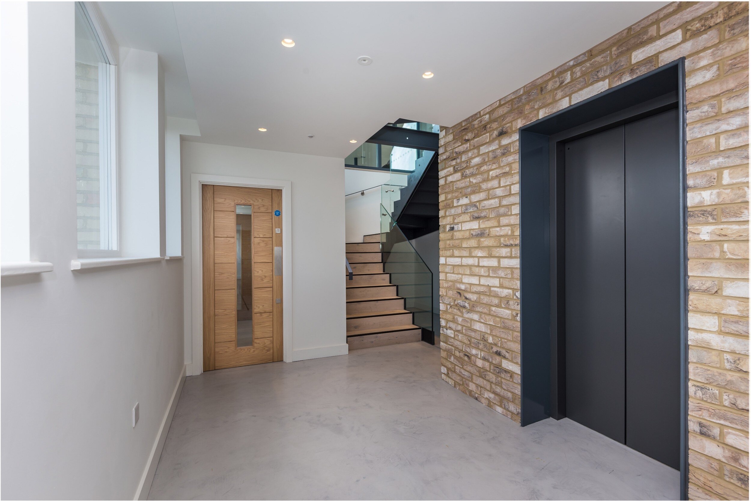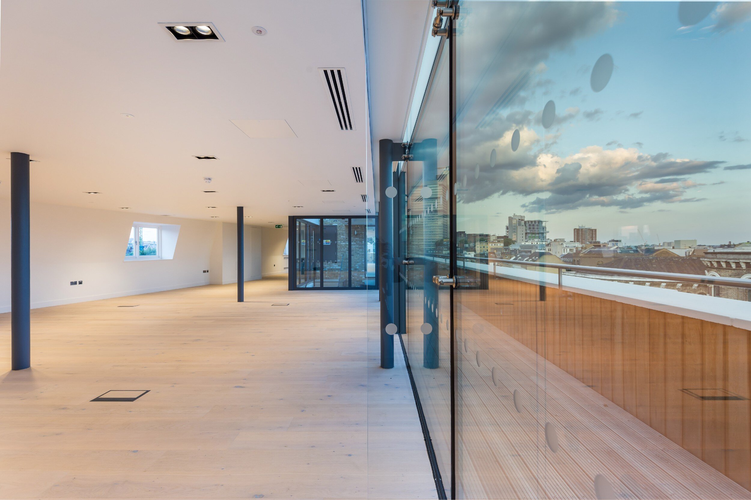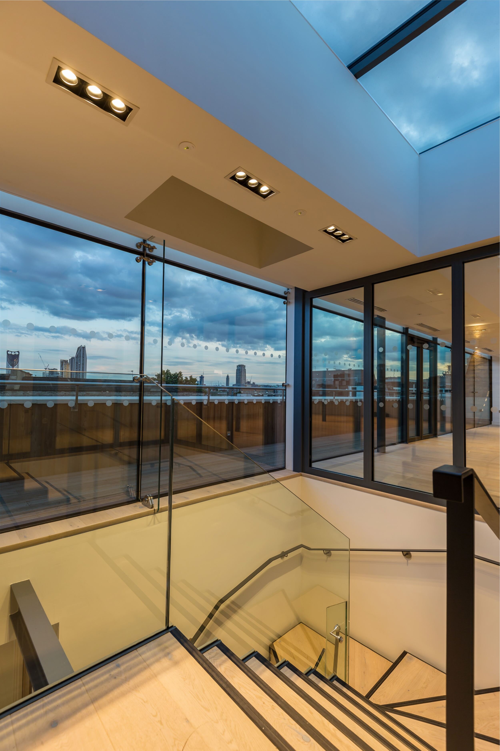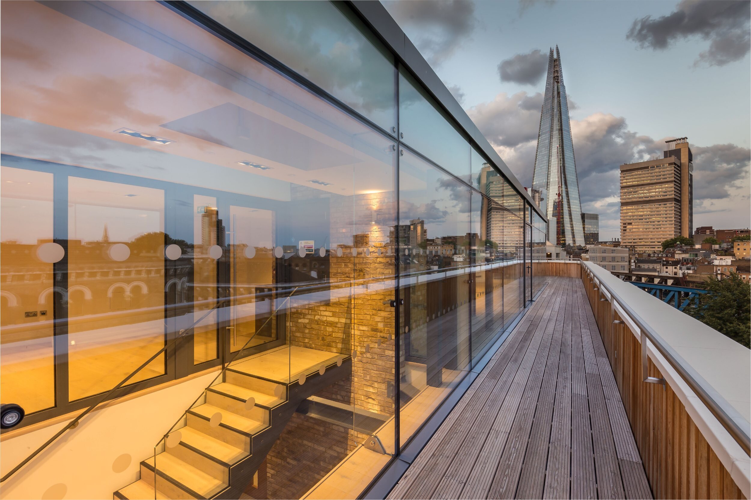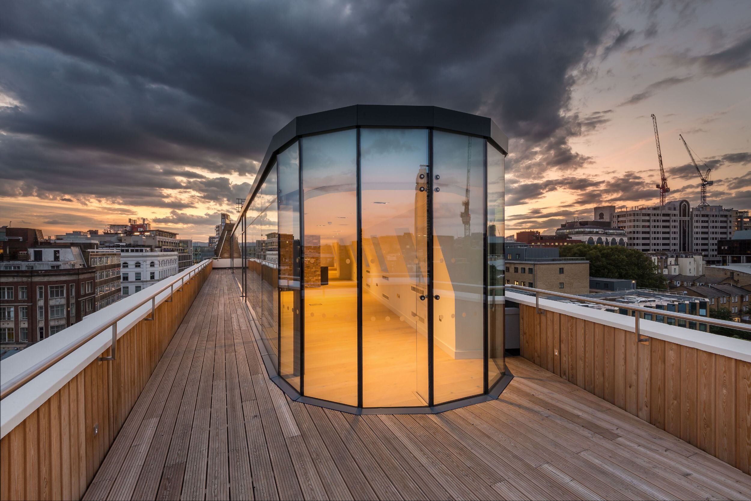Thrale House Completion
Thrale house (44-46 Southwark Street) is a late 19th century gothic style four storey building on a wedge shaped site located within the Thrale Street conservation area. Whilst the ground floor has been heavily altered the upper floors retain the Italianate yellow/cream stock brick facade with elaborate stucco dressings. The main cornice is bracketed over the triple windowed bays. The Italianate treatment includes the rounded end to the wedge; however the Thrale Street elevation is much plainer.
Forge were initially challenged with achieving planning for the change of use, extension and refurbishment of the existing building to provide residential use over two additional storeys. Over several years subsequent successful applications varied according to market conditions.
The most recent application in 2016 proposed two floors of additional B1 accommodation and was similar in aesthetic to the initial residential proposal; the fourth floor would grow from a mansard to the extent of the building line below matching the existing brick and the glazed fifth storey would be set back from the street line to be less imposing. This presented issues for the fire escape strategy (single stair) which required an engineered solution.
In 2017 the client chose to proceed with construction of the 2016 proposal to create an additional two floors. A management strategy was adopted to minimise the impact to tenants remaining in the building during the build. This included the extensive scaffolding structure to the Suffolk Street side promoting the restaurants on the ground floor that would remain open during the entire construction phase.
As you can see from the photos the extension to the fourth floor has sympathetically fit in with the existing building and the top floor has made the most of the available views to the south and east whilst being barely noticeable from street level, as indicated by the planning proposal.
